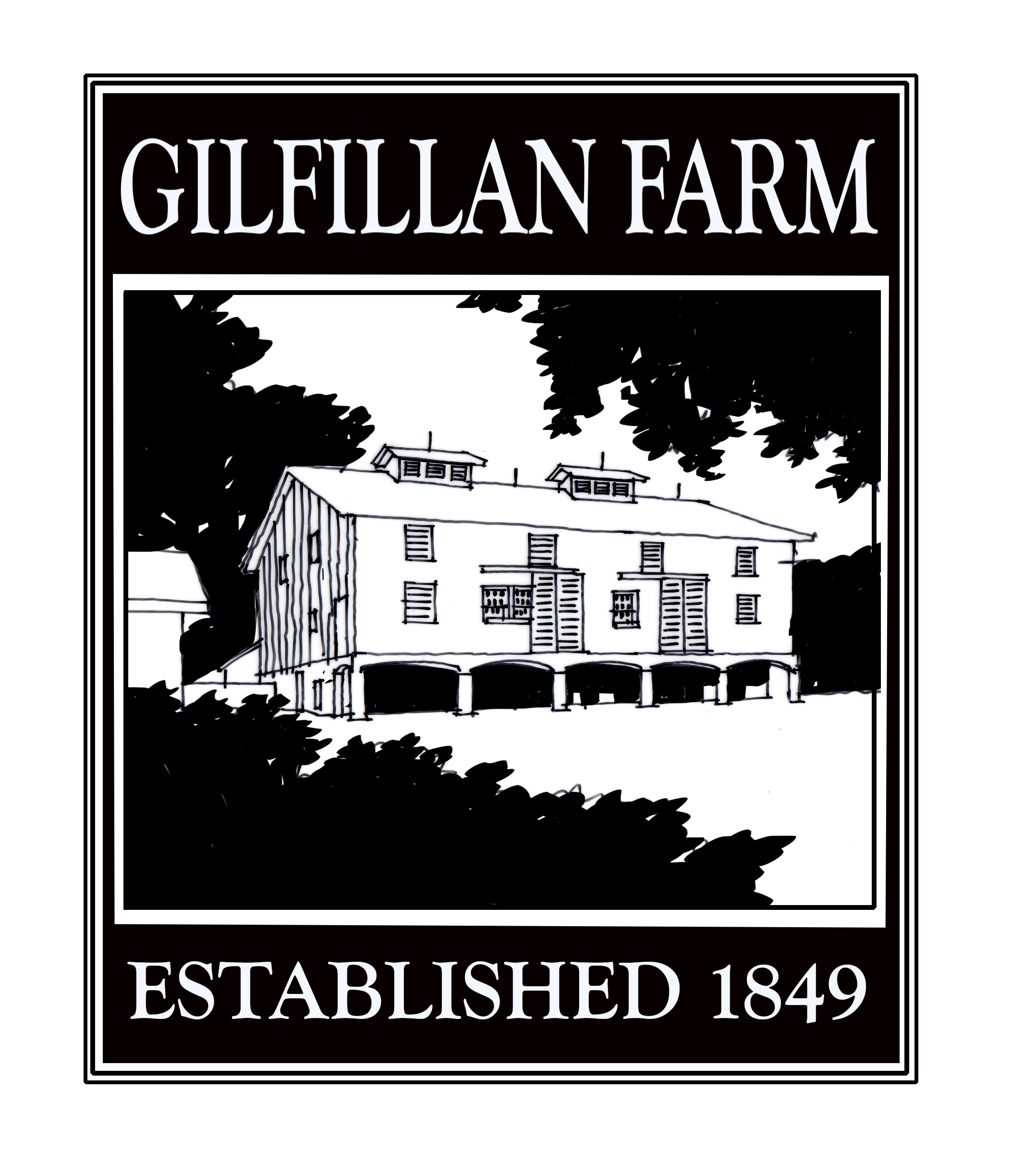Gilfillan Farm
The Granery
All of the identified structures on the Gilfillan Farm property are in need of varying levels of restoration work. It is the mission of the Historical Society of Upper St. Clair to restore the historic buildsings and reconstruct those that are no longer standing, to the standards set forth by the Secretary of the Interior's Standards for the Treatment of Historic Properties.
Built in 1855
Historic Storehouse
A granary can be an individual structure or a designated room in a barn where threshed grain is stored. The Gilfillan Farm granary is an individual building that is elevated from the ground.

Restoration Work to Date
- New roof 2009
- New gutters 2012
Future Work & Estimated Costs
- Reinforce flooring- TBD
- Repair broken window- TBD
- Repaint the building- TBD

Threshed Grain
The granary at the Gilfillan farm is a white, two section struction that was constructed for the purpose of storing threshed grain. Granaries are typically elevated from the ground level to prevent rodents and animals from consuming or contaminating the stored product. The Gilfillan Farm granary is no exception.
The building has two sections. One section is divided into multiple subsections for the seperation and storage of different types of grains such as wheat, oats, barley, and rye. Farmers typically use the grains as a feed mix for their livestock. However, some farmers sell the various grains for income. The other section of the granary has slatted walls that allow air to flow through the corn cobs that are stored in this side of the building. It also known as a corn crib. The dried corn is also used as feed for livestock.
The building has two sections. One section is divided into multiple subsections for the seperation and storage of different types of grains such as wheat, oats, barley, and rye. Farmers typically use the grains as a feed mix for their livestock. However, some farmers sell the various grains for income. The other section of the granary has slatted walls that allow air to flow through the corn cobs that are stored in this side of the building. It also known as a corn crib. The dried corn is also used as feed for livestock.


